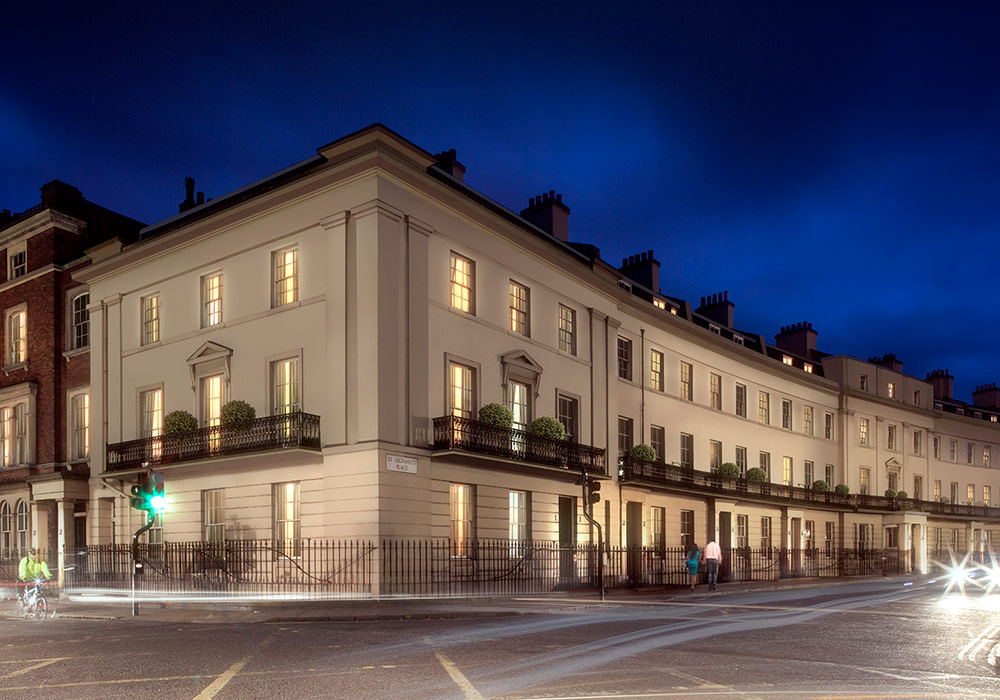- Location York, UK
- Client Brewster Bye Architects Ltd
- Construction Value £25 million
Project Description
St. Leonard’s Place is an iconic, Grade II* listed crescent of national architectural importance. Once a prominent Yorkshire residential address, the crescent has been used as council offices for a number of years. The refurbishment of St. Leonard’s Place provides 40 unique and luxury private homes, comprising townhouses, apartments and mews in the centre of York.
DFC were appointed to provide a fire strategy for the each of the apartment blocks, townhouses and mews with the intent to provide open plan flexible living spaces whilst avoiding a retro-installation of sprinklers. This required specific and individual fire safety solutions for each of the dwellings and apartments, incorporating innovative combination of fire safety measures and qualitative assessment.


