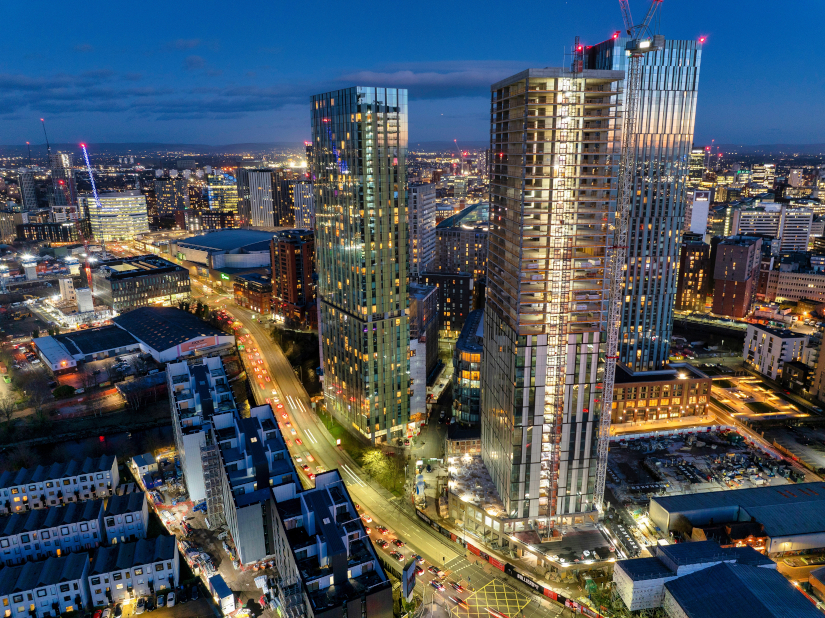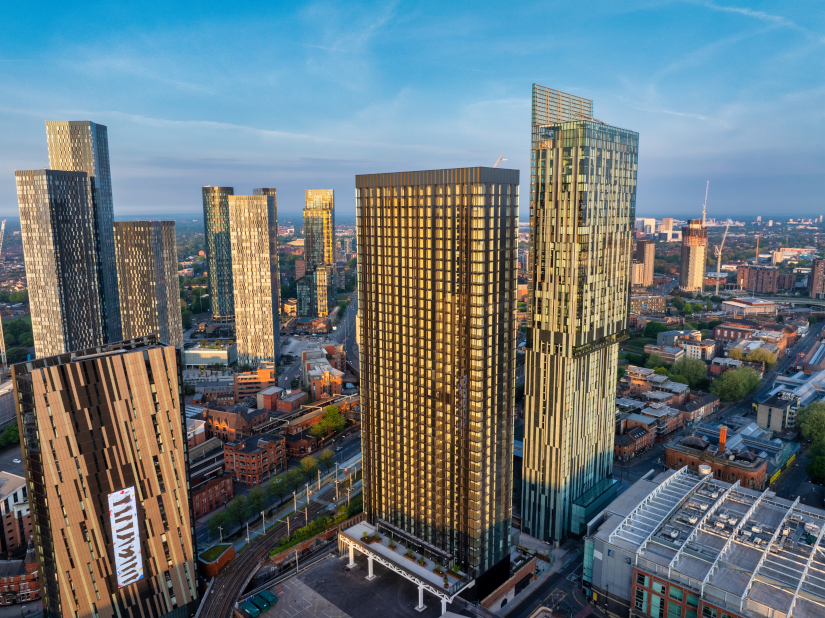
Project Case Study: Viadux, Manchester
By: Adeyanju Oluwa, Engineer
After a few months of joining DFC in 2019, I began working on one of my biggest projects to date – Viadux Phase 1, which was in the concept design phase. Four years later, I was on-site inspecting the quality of fire-stopping installations, I witnessed the cause-and-effect testing of the fire detection and alarm system, and helped the project team in achieving practical completion.
Viadux is an impressive 40-storey residential tower that rises above an existing masonry arch viaduct structure in Manchester. The building incorporates a single protected escape stairwell (which also functions as the firefighting stair) and offers a range of amenities on its lower levels. These include a swimming pool, spa rooms, lounge, gym, cinema and karaoke rooms, and an external terrace. Residential apartments occupy the upper floors.
 Image above: Viadux during construction. ©ShutterStock
Image above: Viadux during construction. ©ShutterStock
As a member of the DFC team on this project, I was responsible for producing the fire safety strategy and providing ongoing advice from pre-planning through to completion. With DFC’s experience in the residential sector, our innovative fire engineering solutions and knowledge of modern construction techniques, we were able to assist the design team and developer in bringing this impressive residential tower to life in the centre of Manchester.
An interesting feature of the Viadux tower is its connection with the Manchester Central Convention Complex’s (MCCC) service yard and recycling store. We ensured that the potential impact of the Viadux Tower on the MCCC’s operations was considered and fire strategy hazards were effectively mitigated. The design incorporated interfacing fire detection and alarm systems, along with allowing for through escape routes on the viaduct structure. This ensures that both the MCCC’s existing escape strategy is maintained and Viadux Tower occupants are protected from a fire in the MCCC.
Within the building itself, CFD analysis and engagement with the smoke ventilation system specialist were undertaken to develop the corridor smoke ventilation strategy to protect the stair from a fire in the building. This, and many other complex design issues, were encountered on the project. For instance, we addressed the extensive residents’ amenity offerings in the building, which required alternative fire safety design solutions to those recommended by code guidance. We maintained dialogues with building control during design and through construction to assist the team in obtaining Part B approval on the fire strategy and various design changes.
 Image above: Viadux pre-completion. ©ShutterStock
Image above: Viadux pre-completion. ©ShutterStock
I had the privilege of attending the launch event with a colleague to celebrate the practical completion of the project. The experience filled me with a great sense of satisfaction, as I witnessed firsthand how my contribution to the project had played a part in the success of this iconic building in Manchester. Reflecting on my time working on this project, the opportunity to work at DFC and collaborate on such fascinating projects, alongside the support I received from colleagues, has made this experience incredibly meaningful. DFC has shaped my understanding of fire engineering in a significant way and has provided me with the solid foundation necessary for my chosen career path. I look forward to taking on more exciting projects and continuing to collaborate with the amazing team at DFC.
Featured image: Viadux, Manchester. ©ShutterStock
- Posted by Design Fire Consultant
- On 10th July 2024



0 Comments